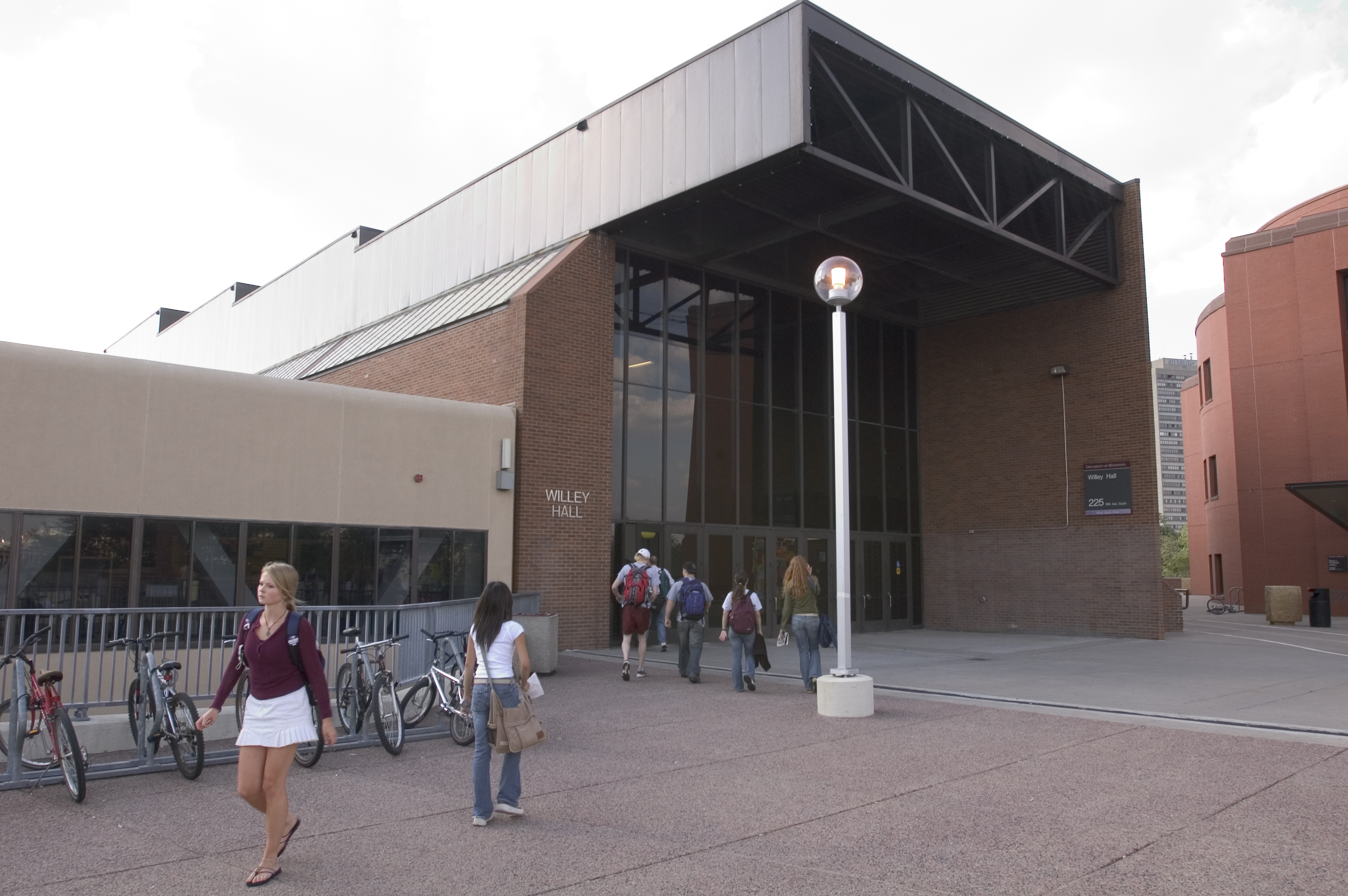
Bethel University Professor of History Diana L. Magnuson is documenting the growth of the Minnesota Population Center. Believing that preserving institutional memory is vital, the Center is supporting Magnuson’s work to capture oral histories of past and present MPC faculty and staff. This is the fourth installment in a series on the institutional history of the MPC.
The physical space of the MPC has evolved in line with the Center’s broadening mission over more than two decades. As the work expanded from creating a single public use sample, to making a series of historical U.S. census samples, to harmonizing data in IPUMS, and then to developing additional data integration projects, the associated human and material capital required a more expansive and specialized space.
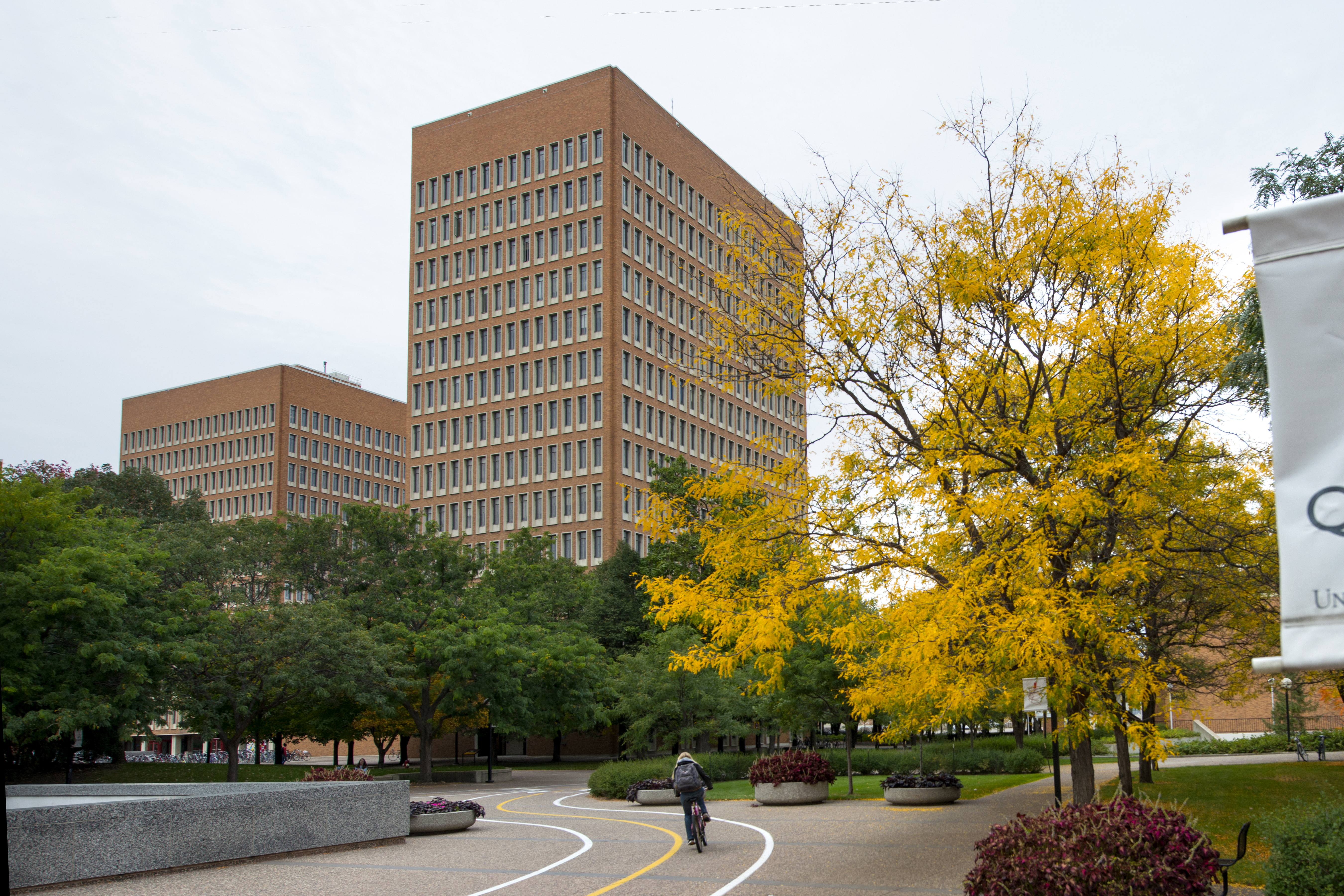
In 1989 Steven Ruggles and Russell Menard secured their first funding from the NICHD to create a 1-in-100 public use sample of the 1880 U.S. Census of Population. The relatively small-scale nature of the operation was reflected in the modest workforce and workspace. Three graduate research assistants and two data entry operators initially worked in a corner office on the sixth floor of the Social Science Tower on the West Bank of the University of Minnesota, while Ruggles and Menard worked out of their respective faculty offices.
A few years and a few NICHD grants later, the entire south hallway of the Social Science Tower housed the data production work, now called Historical Census Projects. The space was defined by function, with four to six data entry operators working in the initial corner office and 10-12 graduate research assistants sharing office and desk space along the rest of the south hallway. Space was eventually so tight that the grad students jokingly called their domain “Legohead” and pondered the possibility of stacking up staff.
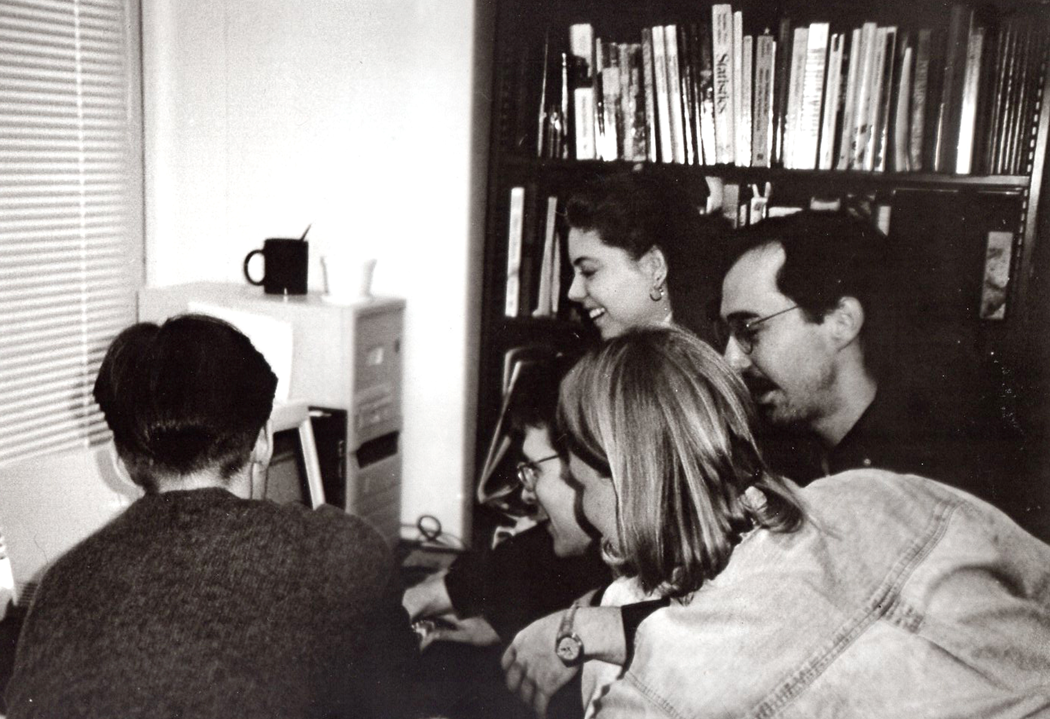
Over the course of the 1990s the Historical Census Projects became the Minnesota Historical Census Projects, housed in three nearby locations: the offices on the sixth floor of the Social Science Tower, The People’s Center on Riverside Avenue, and the fifth floor of Heller Hall. Data entry, data cleaning, processing, dissemination, and administrative functions were being simultaneously carried out in buildings based on physical fit rather than function.
Desperate for more workspace and finding no on-campus solutions from the College of Liberal Arts, Steven Ruggles says he had “discovered that you can convert grants from on-campus to off-campus…If I had money, I could rent space. So I arranged to rent space and then it just transformed 3 grants from being on-campus to being off-campus …Because we [had] just moved, we were able to shift money from indirect cost to direct costs. And so we had more money available and we were allowed to spend it on rent.”
The People’s Center building on Riverside Avenue was a particularly challenging work environment. Initially, even basic phone service was problematic. Data entry operator Dianne Star remembers, “We had a hard time getting phone service, we finally had to get phone service with a regular telephone company. We couldn’t get a campus phone. The workspace was suspended over the gym, so when they had things going in the gym, like the theatre department had theatrical combat that they did down below in the gym, and that was very interesting to hear. Some people who worked on the weekends said they had volleyball in the nude. So it was an interesting place to work. There was a doctor’s clinic on the first floor and there was a vet clinic on another floor, so there were all sorts of people going in and out of this building.”
When, in the 1990s, the History Department relocated from the Social Science Tower to Heller Hall, Historical Census Projects occupied four offices of Heller for some administrative and IT functions. With each move, Steven Ruggles and Catherine Fitch pursued conversations with the Dean at the College of Liberal Arts trying to convey “the inefficiencies of having the staff so split up.” Oral interviews from other staff from the 1990s era also testify to the challenges of working across multiple spaces. Former IT director Bill Block recalled of the dispersed work environment, “I don’t think we understood how hard it was to work.”
A breakthrough came in March of 2000, when the Minnesota Population Center was established (and absorbed the functions of the Historical Census Projects). The establishment of the MPC as a University-wide research unit carried institutional expectations about the physical space inhabited by the Center. Initially, however, Center staff continued to work from their dispersed locations, until better quarters were available.
In the fall of 2004, the Minnesota Population Center staff all moved into a newly renovated 18,500 square foot space in Willey Hall on the West Bank of the University of Minnesota. The space was a $1.8 million College of Liberal Arts funded remodel of an art gallery and restaurant. The new space boasted five private offices, 95 cubicles, several conference rooms and a large 90 seat capacity seminar room.
Other MPC successes led to the creation of additional specialized work spaces adjoining the Willey Hall space. Data integration project National Historical Geographic Information System (NHGIS) shares space with U-Spatial in nearby Blegen Hall on the University’s West Bank. The Minnesota Research Data Center (MnRDC), a joint project of the University of Minnesota and the U.S. Census Bureau’s Center for Economic Studies, is additionally supported by the MPC. The RDC’s specialized secure research lab with eight workstations is steps away from the MPC in Willey Hall.
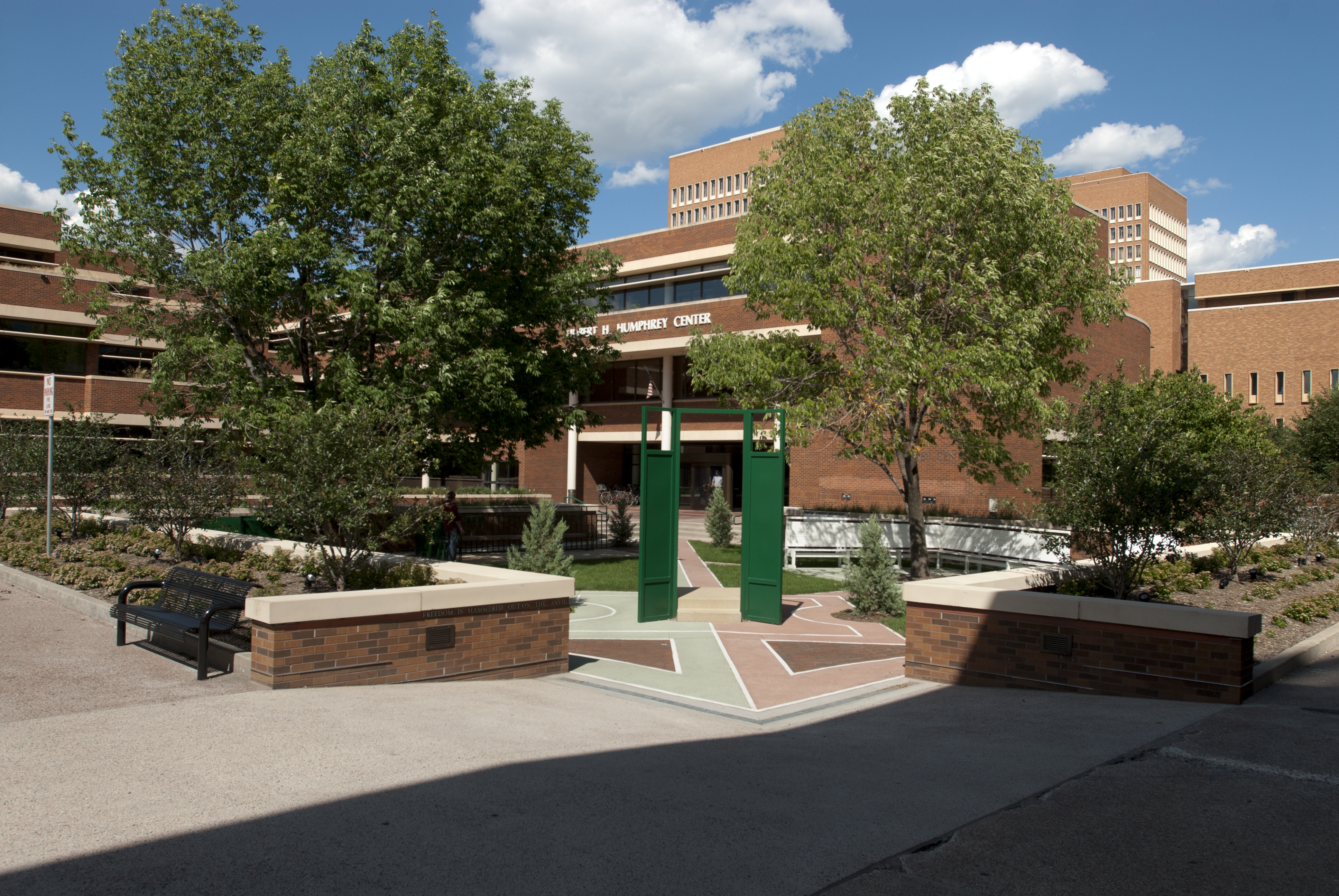
After a little more than a decade in the Willey Hall space, the MPC staff was again facing spacial constraints. New data integration projects and their associated human and material capital required additional physical space. The decision was made to move two units—IPUMS International and the Historical Census Projects—to locations away from the MPC headquarters in Willey Hall. The IPUMS International staff took up residence in the Humphrey Institute on the West Bank of the University of Minnesota campus and the Historical Census Projects moved to an office rental space at 1200 Washington Avenue South in Minneapolis, just a short walk off campus.
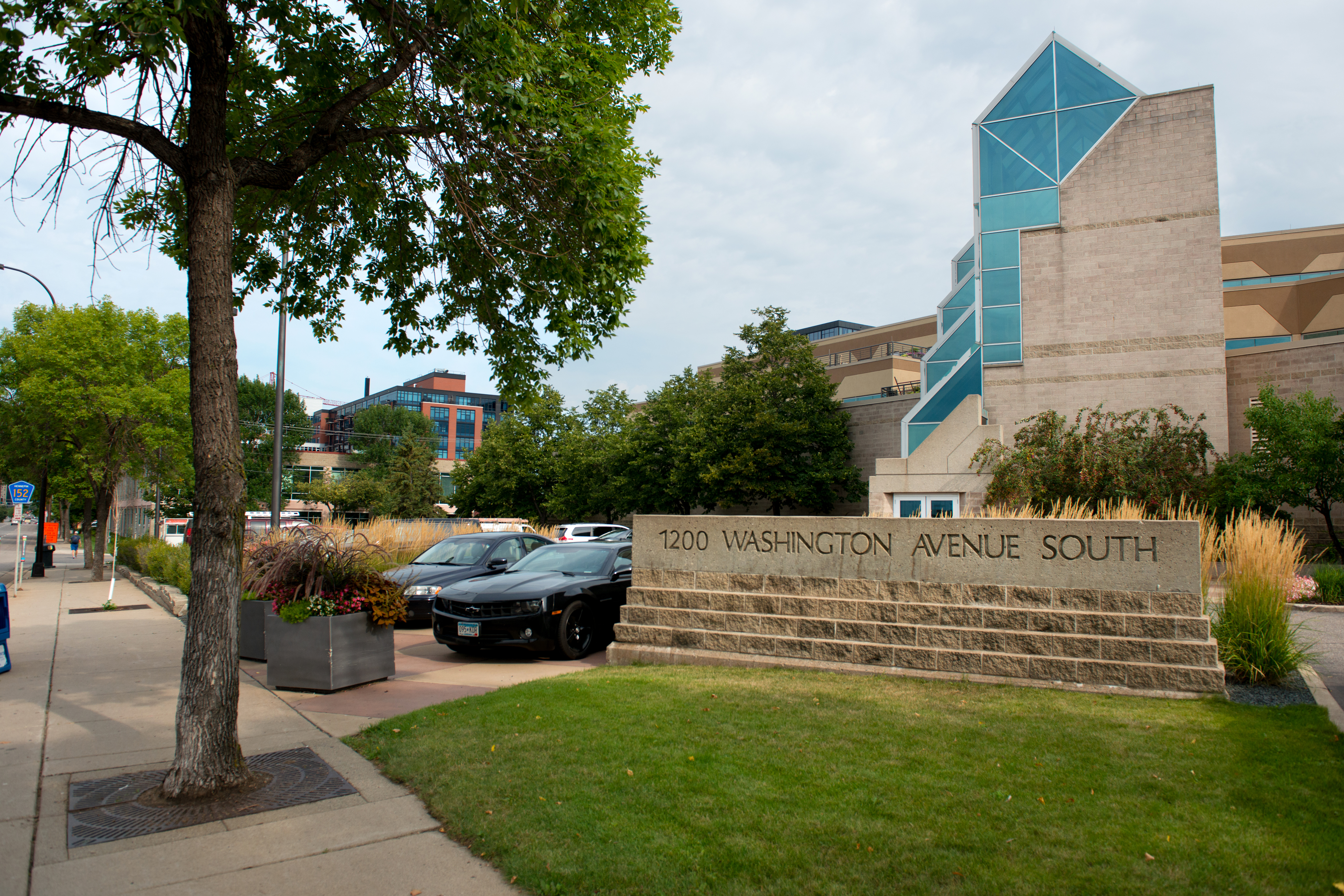
These three locations enable the MPC to function at maximum efficiency. The level of University and federal grant support across the last decade supported the creation of suitable space for whole project teams, rather than the old model of pigeonholing people wherever university space was available. In addition, the easy walking distance between the two other locations and the central Willey Hall location allow senior research staff—project managers and the Director of Data Integration—to move between sites as needed. Community-building is supported and strengthened through both face to face and virtual engagement. Center-wide events—barbeques, brouhahas, holiday parties, and member-wide meetings—and information-sharing through the Center newsletter, emails, and seminars, bring together staff across their physical locations.
Story by Diana Magnuson
